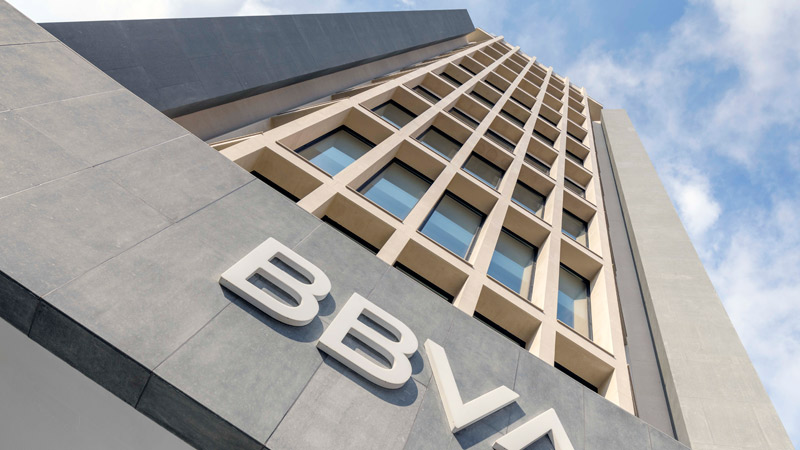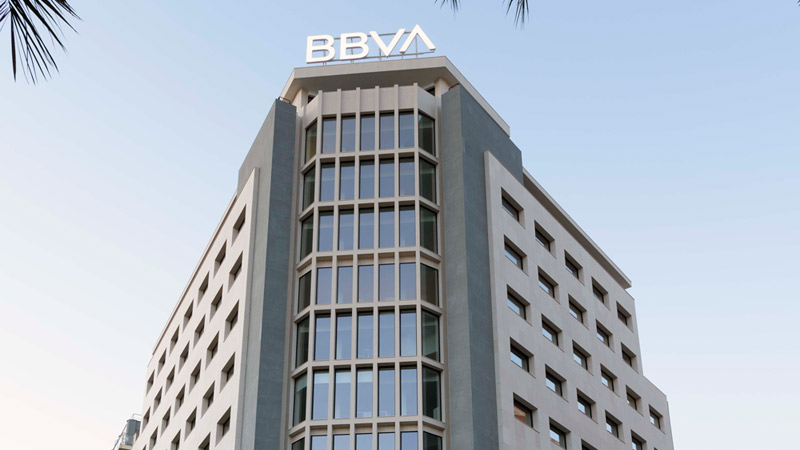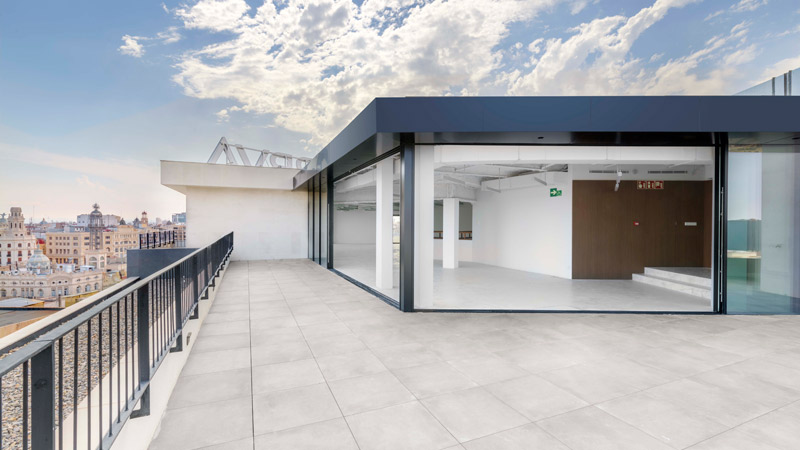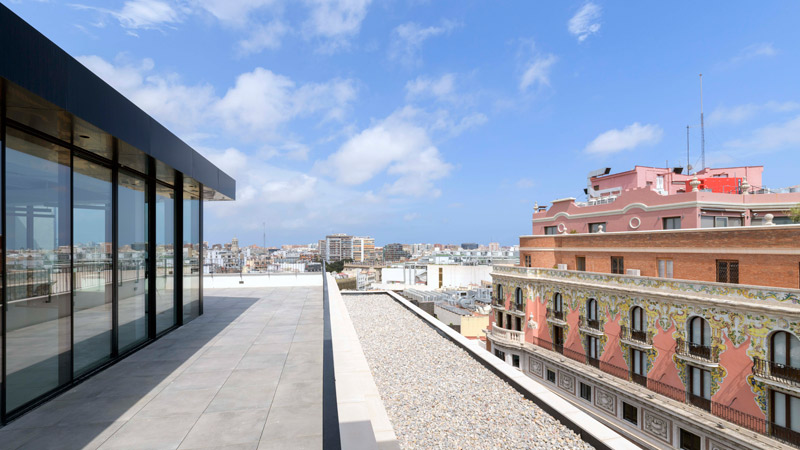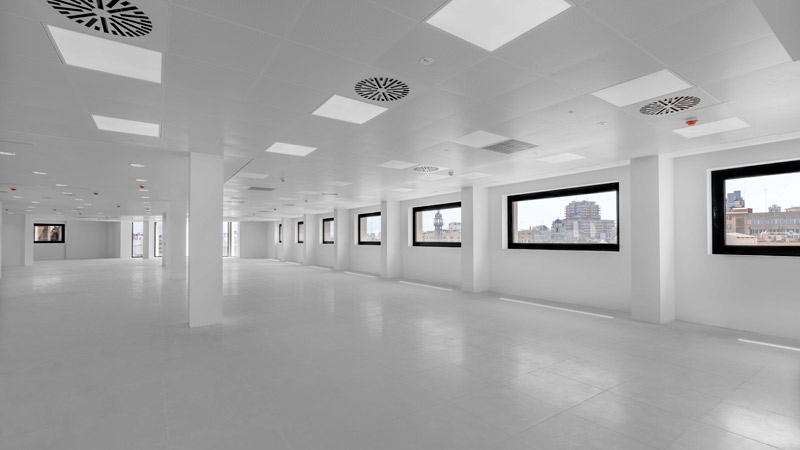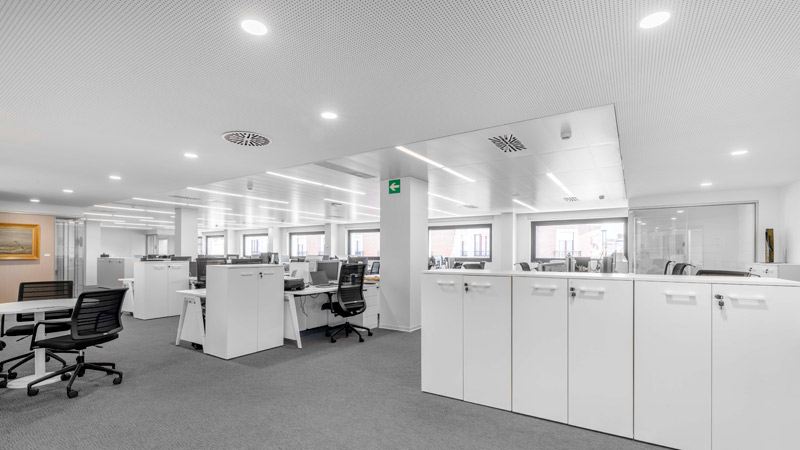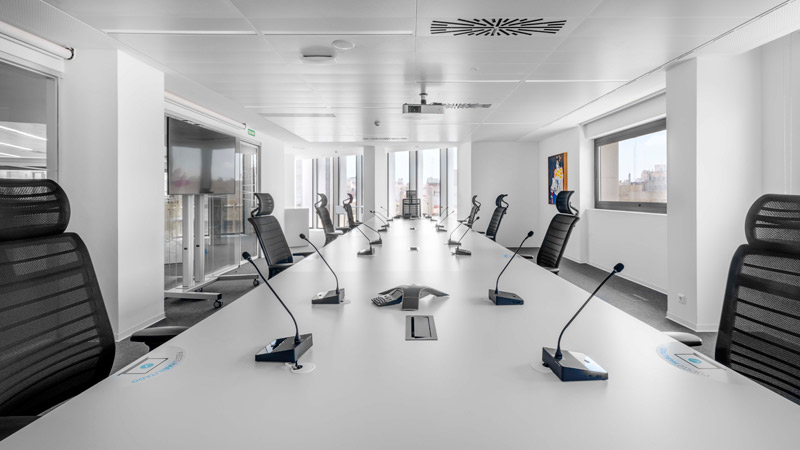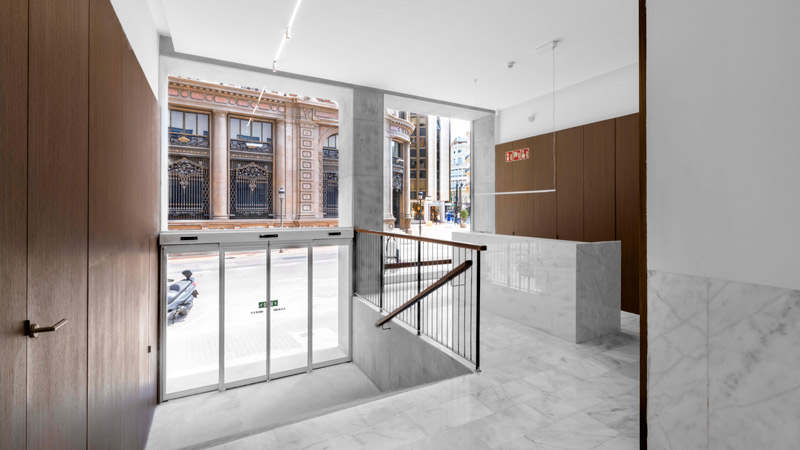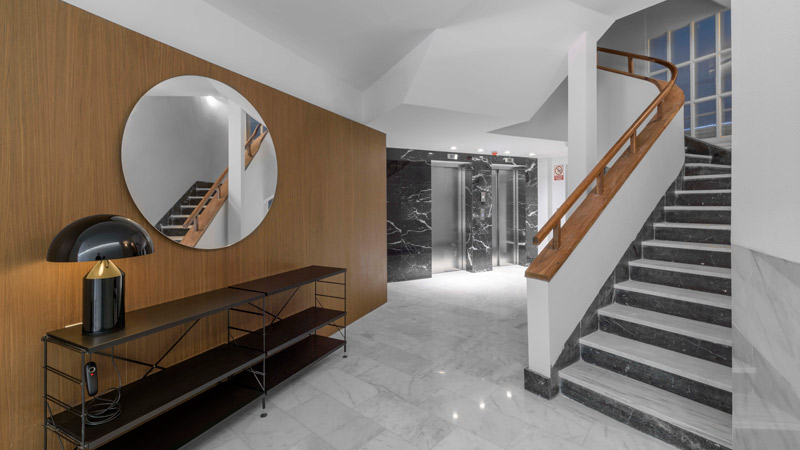The work consists of the integral renovation, both the interior and exterior, of a building used for administrative purposes; 12 floors of offices that are partially in use, which are the present headquarters of BBVA acquired by FIATC, located on Calle Pintor Sorolla 1 in Valencia. The project encompasses the entire façade, the communal areas (accesses, communications and bathrooms) of the entire building, the complete renovation from floor 3 to floor 10 and the renovation and extension of the loft on the 11th floor.
Since the building is currently in use and must remain so during the execution of the work, the following execution phases are defined:
PHASE 1
Floor 3 – Floor 6. Complete execution of 4 floors to accommodate the workers who currently occupy the building´s remaining floors.
PHASE 2
Communal access areas c/ Pintor Sorolla. Execution of access, lobby, vertical communications and bathrooms.
PHASE 3
Floor 7 – Floor 11. Execution of 5 floors including renovation of the offices and extension of the framework on the top floor. The project does not include interior partitions, it will be left as a single large space on each floor to be occupied by the future tenant.
PHASE 4
Communal access areas c/ Poeta Querol. Execution of access, lobby, vertical communications and bathrooms. Cannot be started until phase 2 is completed.
PHASE 5
Façade. Complete renovation of the façade, structural system, materials, carpentry and finishes
The approximate total surface area of the project is 7,500 m².

