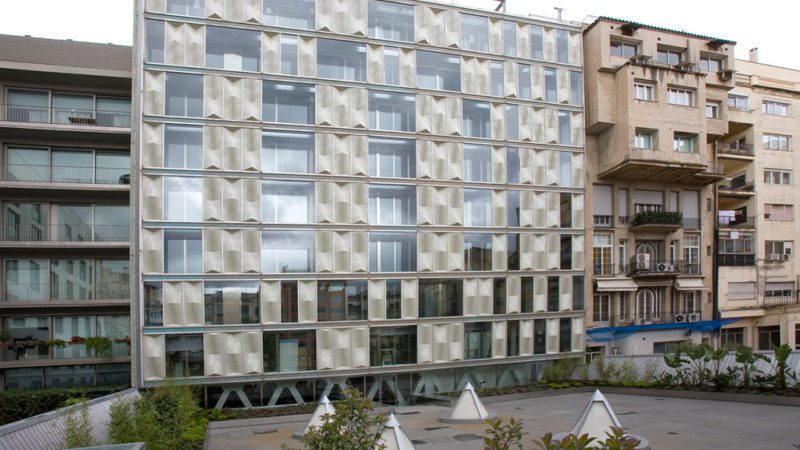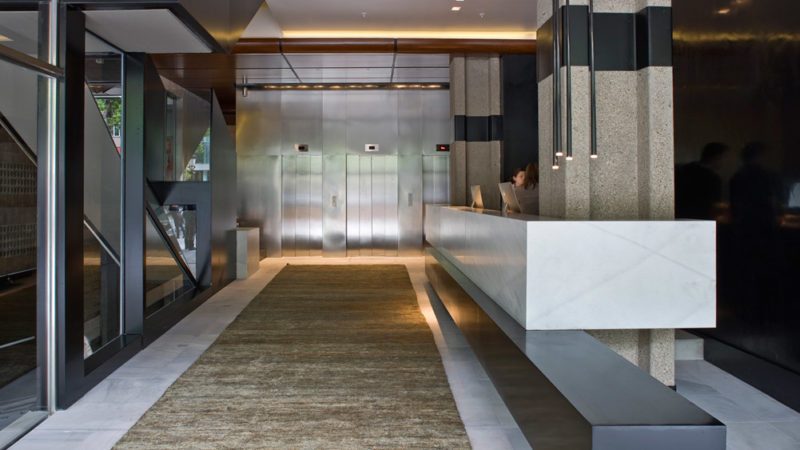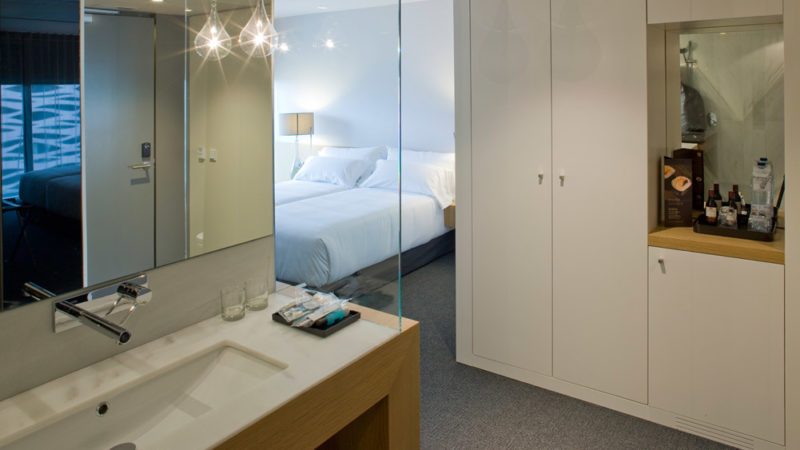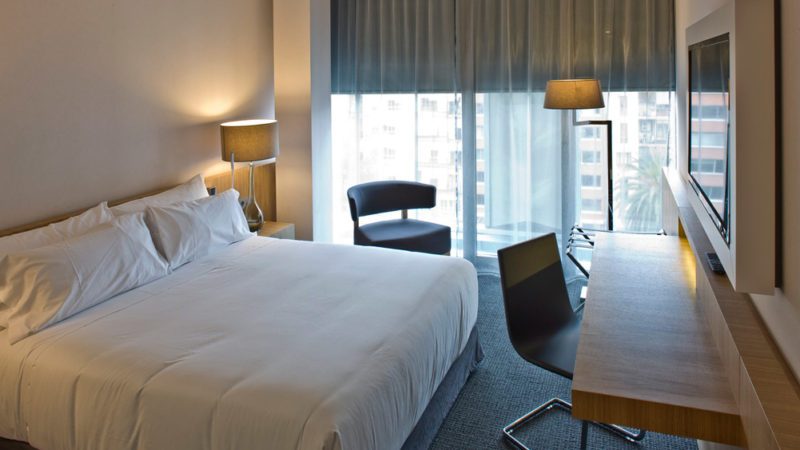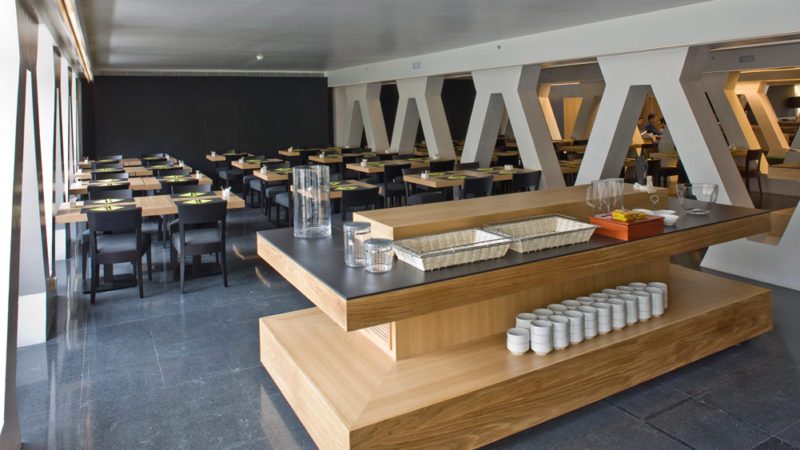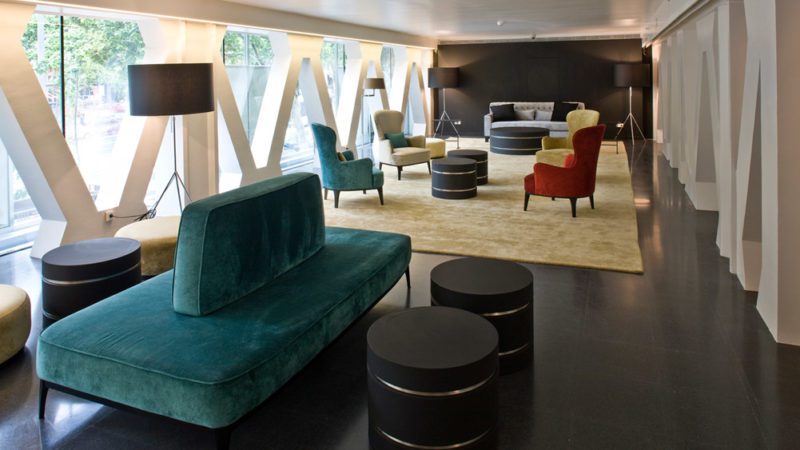Remodelling of the Banca Catalana building, at Passeig de Gràcia 84, to turn it into a hotel, Barcelona. Spain.
Category
Activities, Construcción, Construction, RehabilitationRemodelling of the Banca Catalana building. Remodelling of the building at Passeig de Gràcia, 84, in Barcelona with listed (heritage) main and rear facades which are to be retained while changing its current use for offices (former Banca Catalana building, built in the late 1960s) into a 4-star hotel.
Architecture seeks to give the new hotel at Passeig de Gràcia, 84, an offices feel that maintains or retains in the memory what this old and valuable building historically meant for the city of Barcelona. As a result various stainless steel finishes are used in the exterior of corridors and exterior metalwork using stainless steel or similar with glass in the abovementioned measures, “module 0.833 m”. It will be different inside the rooms, where the intention is to deliver the best possible sound insulation and comfort using, for example, paper that has a high sound absorption coefficient and is designed to achieve this goal.
The building has seven floors that are the same and two upper floors that taper to a skylight on the roof for a total of approximately 5,000 m² in gross floor area. Fitting out will include walls and ceilings lined by paper, carpeted floors, head boxes with direct light on ceilings in corridors to enhance their upper parts and walls and floors in bathrooms tiled with stone alternating white macael marble with black basalt. Special mention should be made of the void beams that have been retained from the old building on the mezzanine floor which will house the bar area, kitchen, etc.

