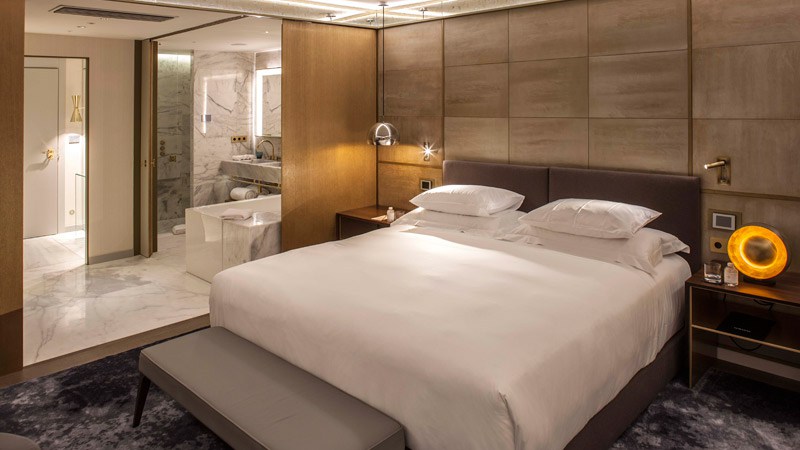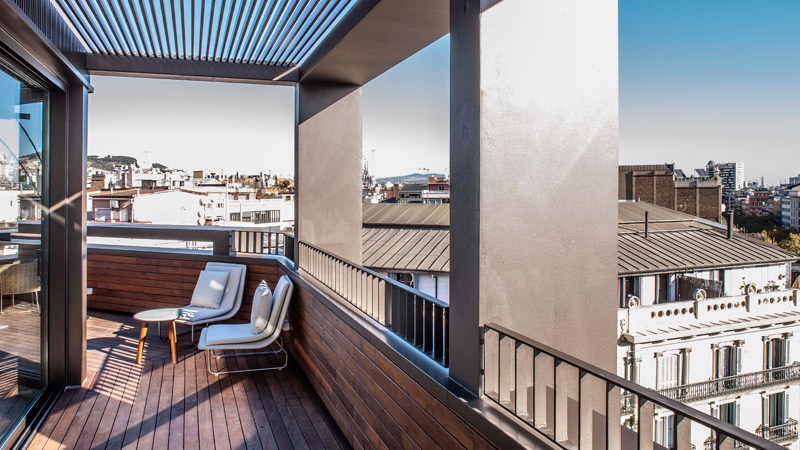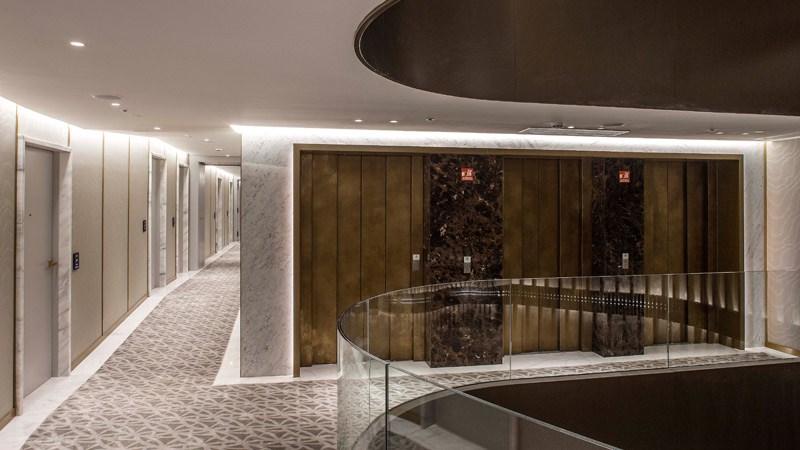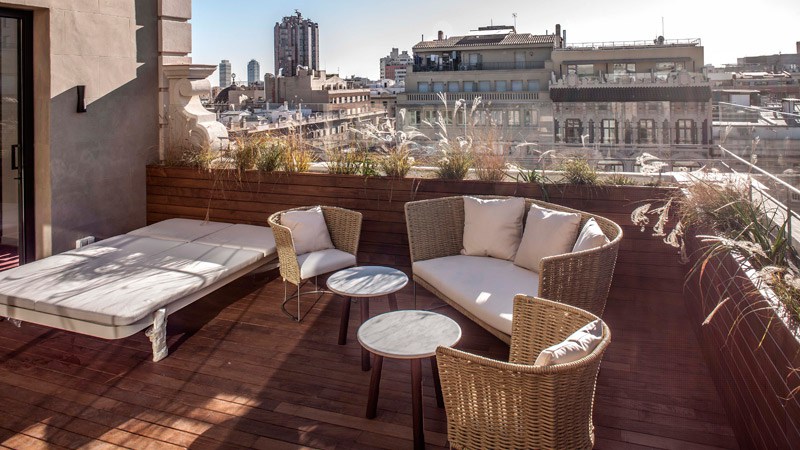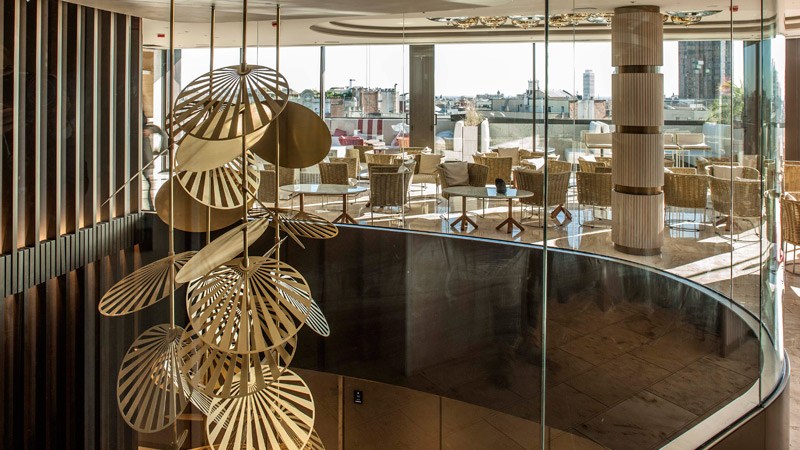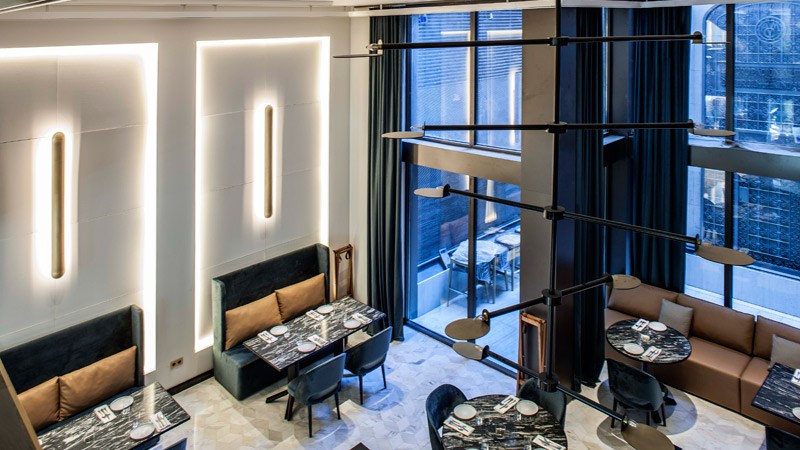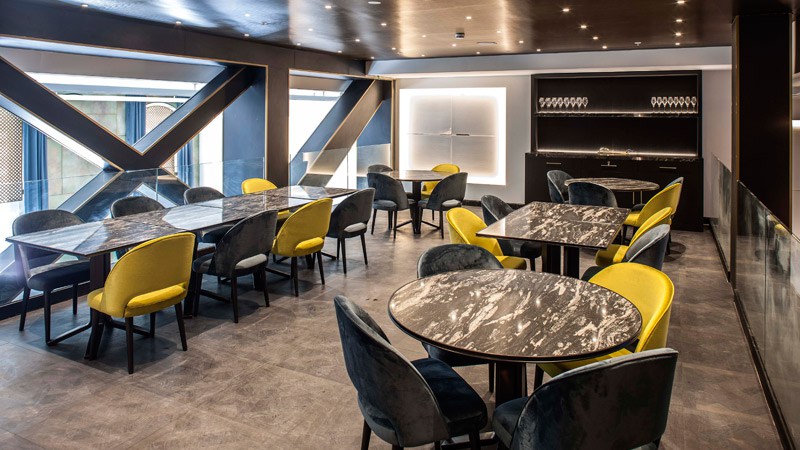Remodelling and comprehensive refurbishment of two buildings in Gran Vía 619 and 621 for their new use as a hotel, Barcelona. Spain.
Category
Activities, Construcción, Construction, RehabilitationThe project, even though it consists of two plots with two cadastral references, comprehends a single building that will be rehabilitated for using it as a five star hotel, with the services required for this category.
Both buildings will be rehabilitated, maintaining the protected façade of number 619, dated before 1932. The building in number 621 was constructed in the 60’s.
Both buildings are currently connected on several floors.
The covers are rearranged in this project, removing those that limit with the Gran Via street wall and that degrade the look of the building. With this action, the look of the building from Paseo de Gracia is dignified.
The project plans two basement floors, a ground floor with mezzanine and 6 more floors, attic and over-attic.
Currently, there is a mezzanine floor built 1.8 m over the street level, resulting in a useless semi-underground floor and a low mezzanine floor. The project plans to raise the current mezzanine and semi-underground floors to a single street level forging, resulting in two floors: a high ground floor and a double leveled basement.
Regarding the façade, a total restoration of the number 619 is planned, opening the existing holes. The new façade for the number 621 is proposed, maintaining the same height, proportions and materials.
The project has been written according to the applicable state, autonomic and regional land and building regulations (CTE and other regulations and provisions), considering that this is a rehabilitation.
Gross floor area: 8,085 m².

