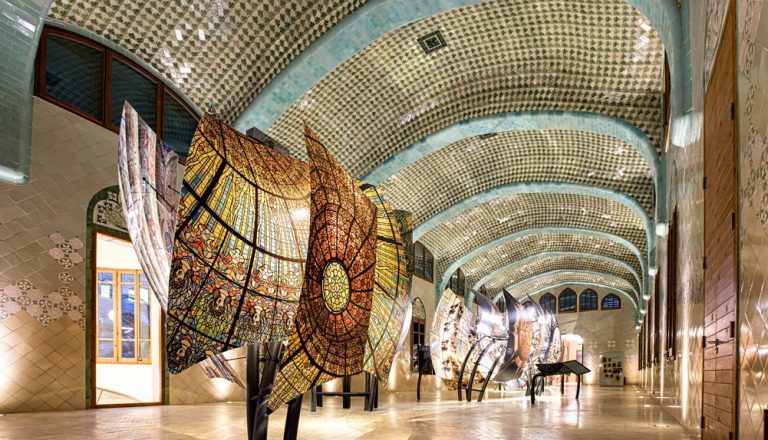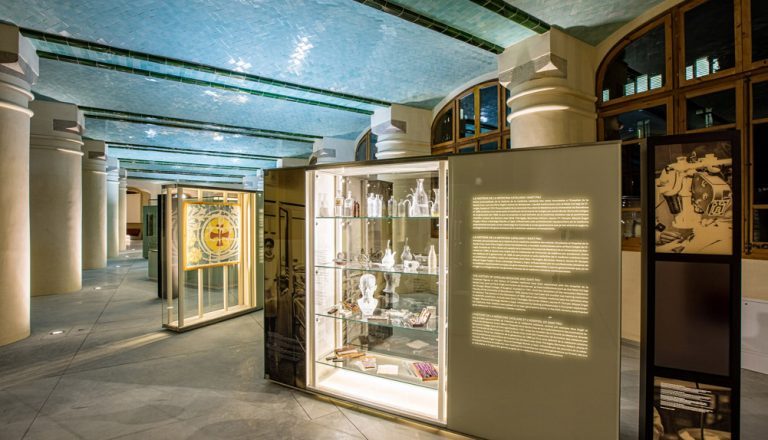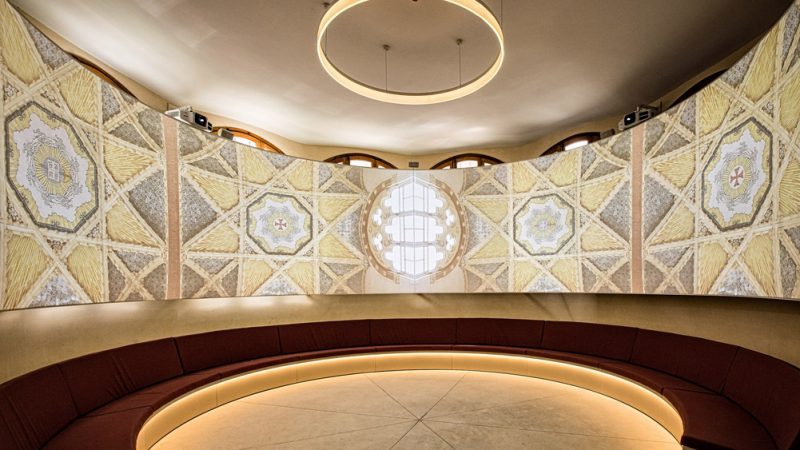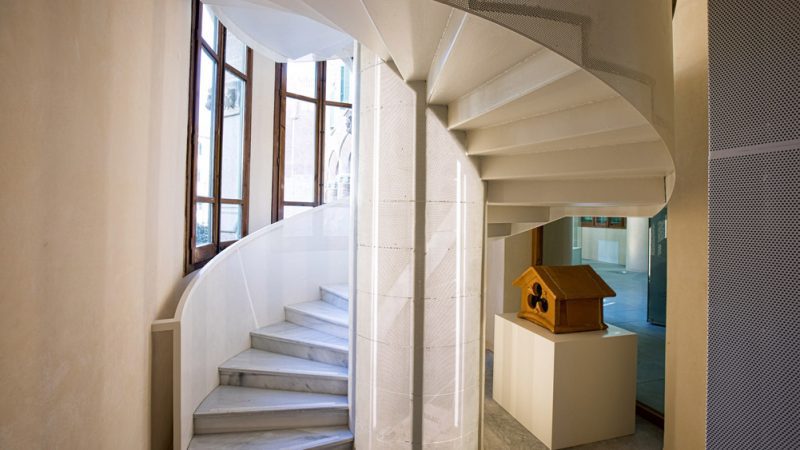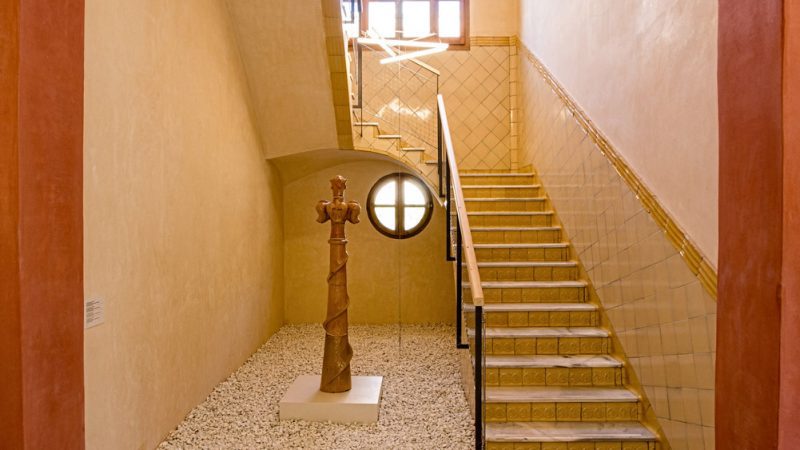Rehabilitation of the Sant Salvador Pavilion at the Hospital de Sant Pau, Barcelona, Spain.
Category
Activities, Construcción, Construction, RehabilitationIt is used as a museum devoted to the figure of architect Lluís Domènech i Muntaner, the Art Nouveau style and his works. The museum was envisioned as having a twofold purpose: the restoration of the building itself and the interior content, central dragon and the museum exhibition. The jobs performed by Natur System consisted in rehabilitating and restoring the interior of the pavilion. The building has a ground floor, a first floor and an attic. There is a central bay in each building called the “Sickroom” with a circular room next to it called the “Day Room” and a hexagonal room on the other side. In the back is a rear wing which is connected via a “transitional” area. In the “Sickroom”, the walls and upper ribs on the vaults were structurally reinforced. The flooring level was raised and the radiant heating, the electrical tension installations and the museographic signs were embedded inside it. The floor was finished by manufacturing and installing 54,000 pieces of hexagonal hydraulic tile handcrafted to be identical to the original floor. The room as a whole, its walls and ceilings were all restored with patterns made using new ceramic pieces which were also handmade and installed using traditional methods. All told, it has 40 different typologies and 15,000 new pieces. In the “Day Room” (called thus because light streams in from the windows all day long), the entire ceiling of the dome was restored. In the hexagonal room, the former lift was removed, the ceiling was reconstructed by adding a new ceramic cladding that did not previously exist, and a new metal spiral staircase clad with marble was added and attached to a new lift to connect both storeys. Prior to this work, vaults were torn down and the pressures from the building itself were buttressed with reinforcements around the perimeter. The original stone spiral staircase was restored with the addition of new exterior walls. All the walls not clad in glazed ceramic were covered with aerial lime stucco pigmented and applied in the traditional way. In the central bay on the ground floor, where the museum display cases are located, underground galleries were dug out and built to conceal all the climate, electricity and data installations, and the new flooring slabs were given radiant heating and finished with technical micro-cement. The transitional area between the two storeys was restored, and in the rear wing a prior structural reinforcement was added since the walls were severely worn from interventions added over the years. A second lift was installed and the rooms in addition to the museum, restrooms and storage were refurbished.
Worth highlighting is the execution of the historical staircase with the stairwell as the sole point of departure. A “Catalan vault” or timbrel vault was built, with the arch and the end and old stone slabs. It was clad to exactly resemble the existing marble, ceramic and stucco, as envisioned by Lluís Domènech i Muntaner, but rendered suitable for the new uses and regulations for buildings open to the public.

