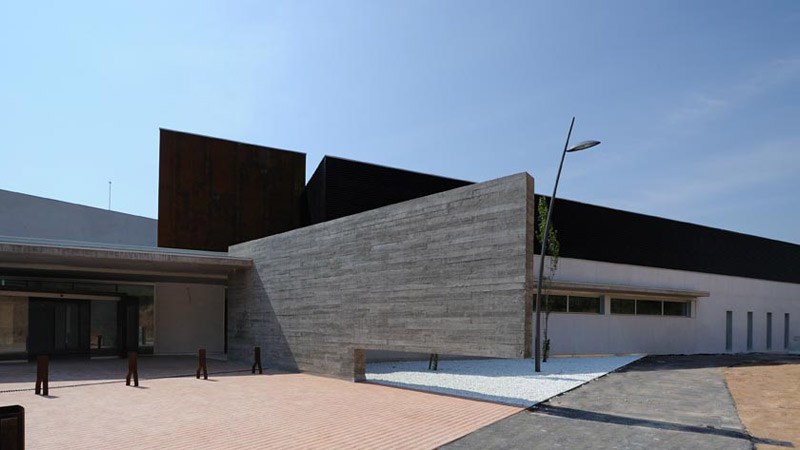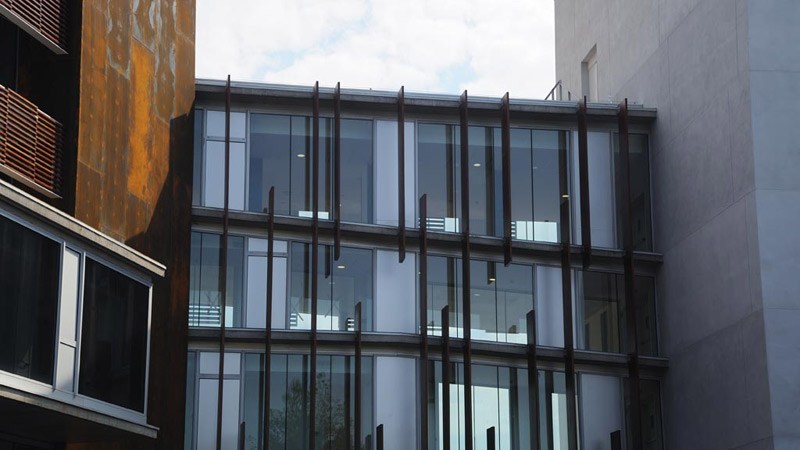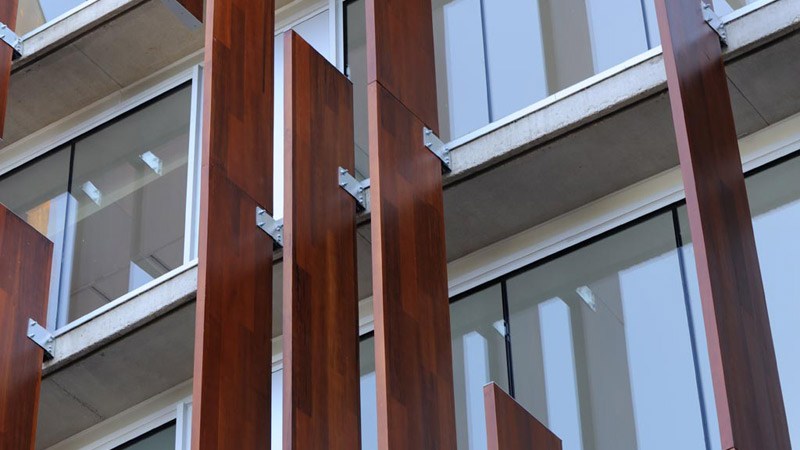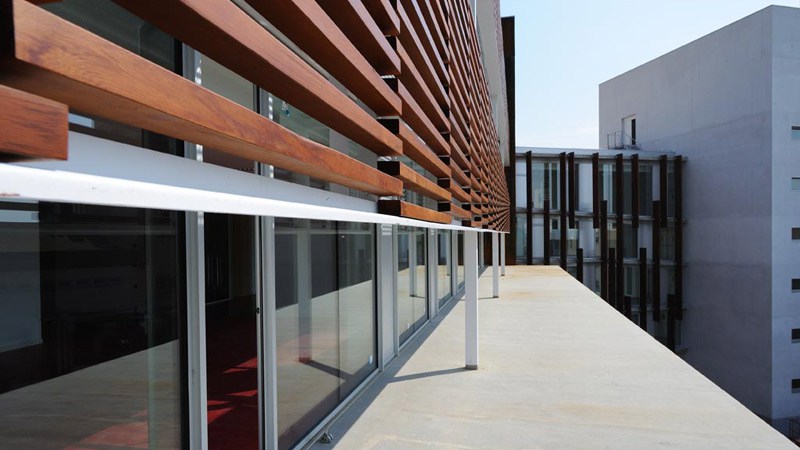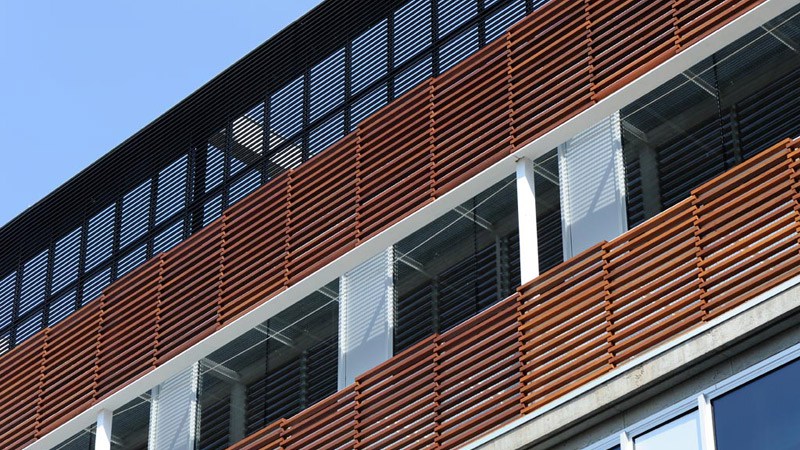Refurbishment and extension of the Sant Bernabé of Berga District Hospital, Barcelona. Spain.
Category
Activities, Building, ConstructionRefurbishment and extension of the District Hospital with improvements in the laboratory, pharmacy, rehabilitation and geriatric day hospital services and the general kitchen and storage support units. The existing vertical communication centres of the building are also improved in order to adapt to standards DB-SI (CTE).
Urbanisation of the north street surrounding the existing building and the street which connects the car park with the third floor and the interstitial space remaining between the extension building and the new street in the north area.
We can distinguish three fields of action:
• Staircases: vertical communication centres in the existing building, adapting the hospital to the current DB-SI standard.
• Extension: A new building to house the departments of pharmacy, laboratory, rehabilitation, hall, general store, transformer station, low tension panel, generator and kitchen. Improvements in vertical communications and the centralisation of installations on the roof or the existing building.
• Day Hospital: geriatric day hospital services located on the fourth floor of the new building.

