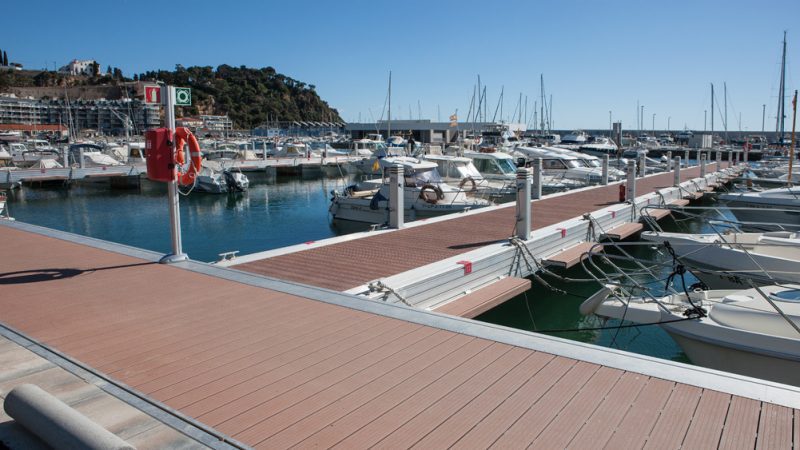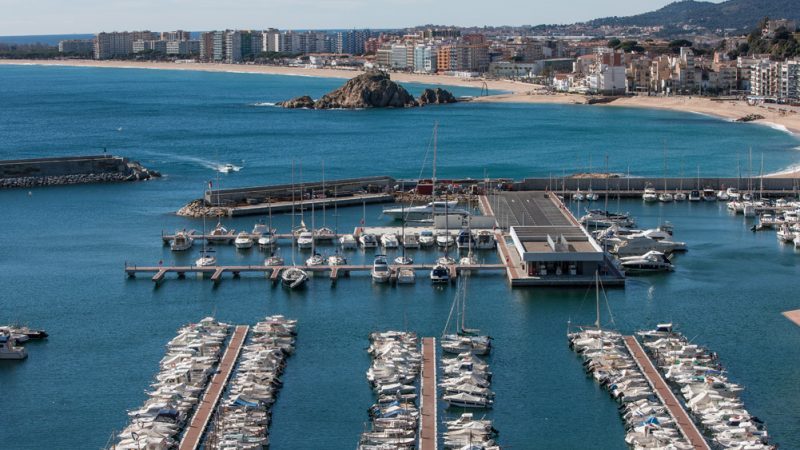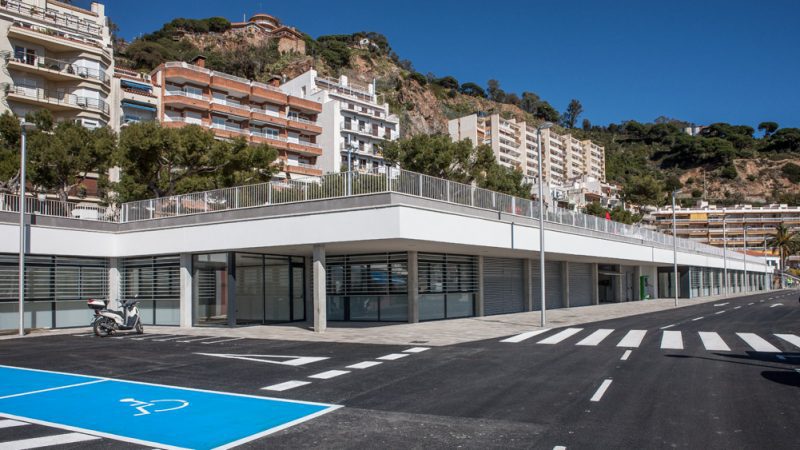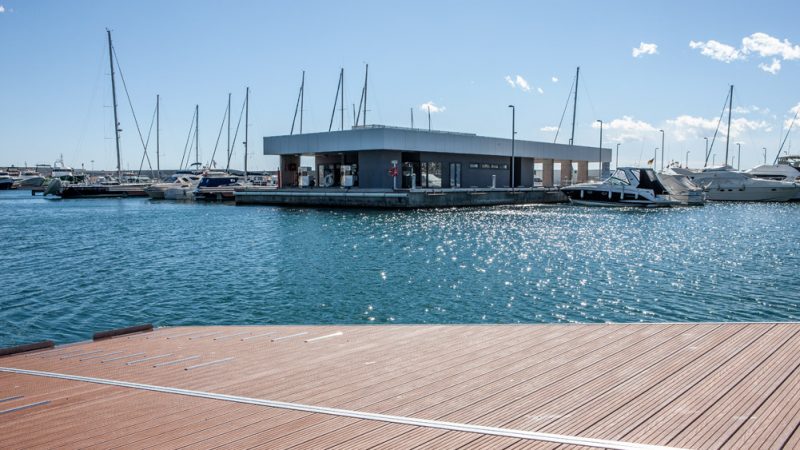Marina basin in the port of Blanes and adjoining areas Girona Spain
Category
Activities, Construcción, Ports and airportsPrincipal actions:
• Expansion of the Moll Central.
• Installation of new levers.
• Remodelling the current Moll de Ponent.
• Remodelling the Moll de Ribera.
• Dismantling of the existing petrol station at the Moll de Ribera and installation of a new one with higher capacity at the Moll Central.
• Building a pedestrian walkway attached to the Moll de Ponent ending in a viewing point.
• New services systems and development works.
• New access roads and urban redevelopment of part of the promenade.
• New urban promenade attached to the Moll de Ponent.
• Building a sports area and refurbishment of existing facilities and construction of a technical building for use as harbour staff quarters and cafeteria. The buildings will be used for sports, school and leisure activities with a fitness centre and a spa area in the building adjacent to the promenade. The remodelled area will include new hangars and sailing classrooms. The harbour staff quarters building is to include a terrace bar service. The buildings will be constructed with reinforced concrete frames, single footings, columns and slabs poured onsite, except in the building used for the fitness centre and spa which due to its use will have flooring made of hollow core planks with a 12.8 m span. It is also planned to build a reinforced concrete earth retaining wall, waterproofed and drained in its backfill, to support the hollow core planks on the promenade side.





