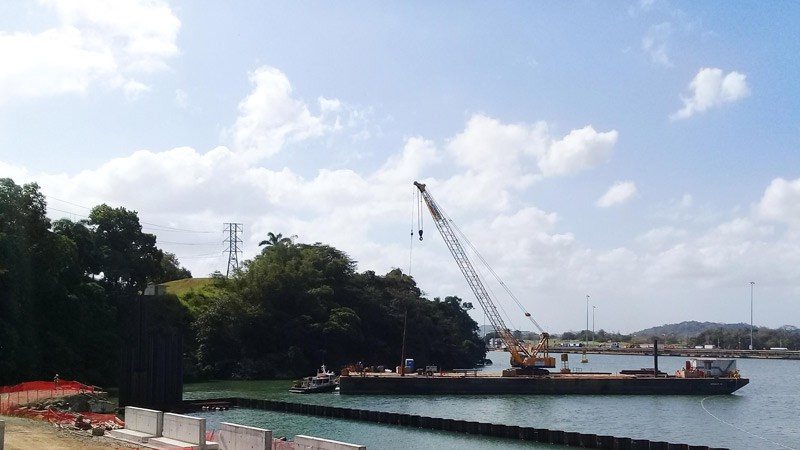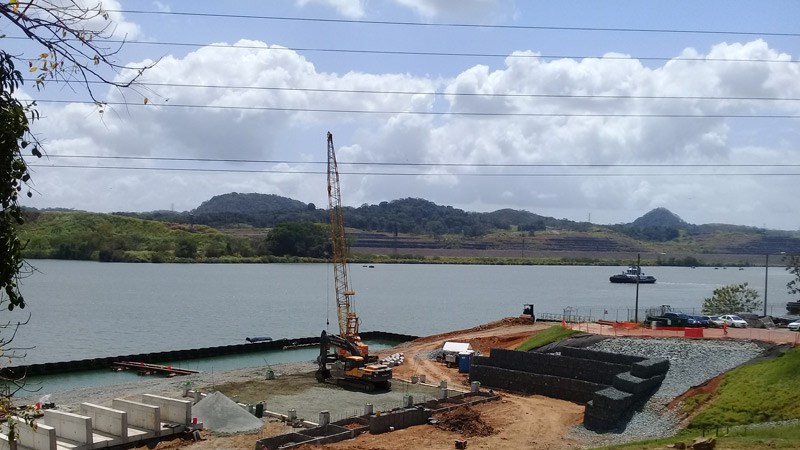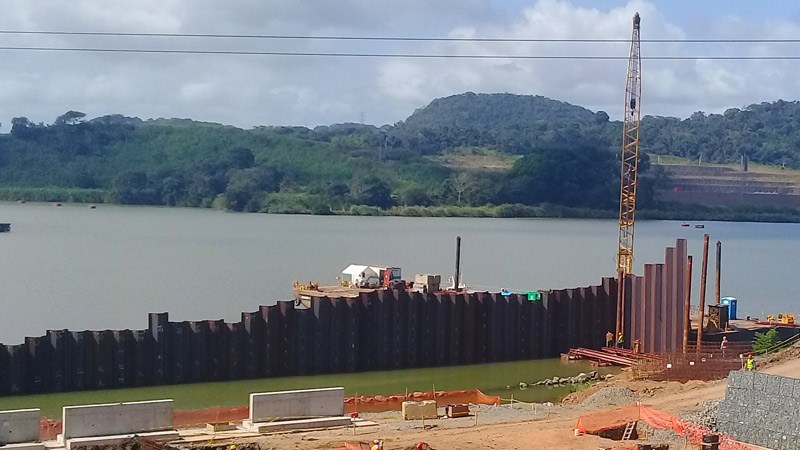Fleet and equipment maintenance in Miraflores. Panama.
Category
Activities, Construcción, Construction, Ports and airportsThe purpose of the project is the construction of a 100m long dock, the boat repair workshop and the construction of auxiliary facilities thereto.
The dock is built with sheet pile type AZ28-700 of 18 m long, tied to a concrete anchor wall made on site. Some areas of the dock are reinforced, according to geotechnics, with 406 mm steel piles with an interior H profile, 20 m long. Likewise, two “Finger Pier” jetties are built for lifting the vessels with a 18.00 m long travelift crane supported by 16 steel piles filled with reinforced concrete with steel bars.
For the land retaining, a slope with berm stabilized with a hydro-seeding is used. A wall of gabions is also made for the same purpose.
The workshop is a metal structure covered with sheet metal of 400 m2. This workshop has attached masonry premises to the building for storage, offices, changing rooms, restrooms, transformer and compressed air equipment.
For the electric power supply, a 600-meter long duct (pipe tower) is made. This duct consists of the set of 6 tubes 100 mm diameter and their inspection chambers. Furthermore, a transformer and a disconnector are installed.
A submerged ramp 8 m wide and 44.5 m long is built on a rock filling.
The main work units are:
| Sheet pile Type AZ28-700 | 2,700 m2 |
| Piles diameter 406 mm | 294 ml |
| Piles diameter 356 mm | 300 ml |
| Granular material filling | 9,320 m3 |
| Excavation | 15,100 m3 |
| Rock fill | 5,100 m3 |
| Concrete pavement | 2,220 m2 |
| Hydroseeding | 3,000 m2 |
| Gabion wall | 320 m3 |
| Submerged ramp of 8 m x 44,5 m | 1 unit |
| Wastewater treatment plant | 1 unit |
| Deposit of oily water | 5,000 gls |
| Cathodic protection of the zinc dock | 6,000 kg |




