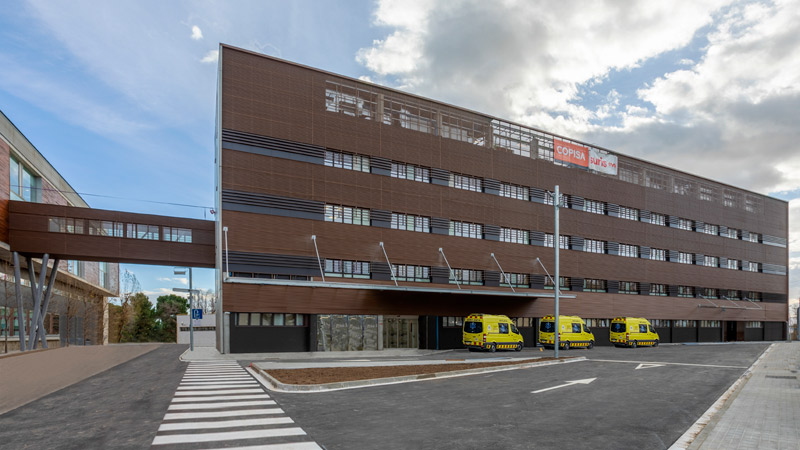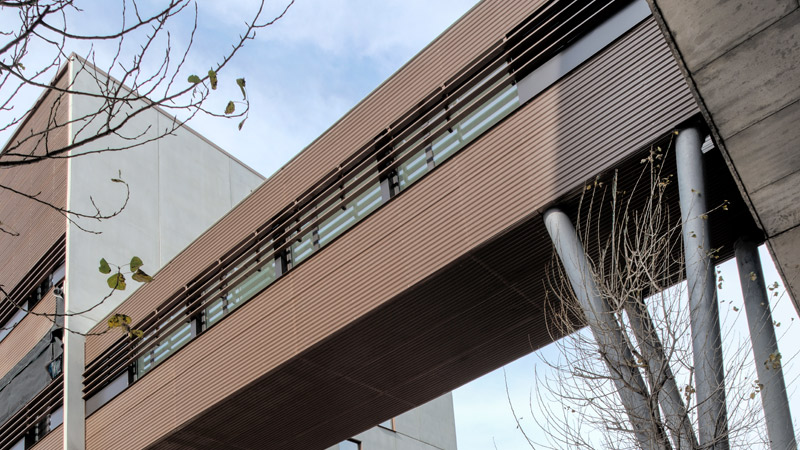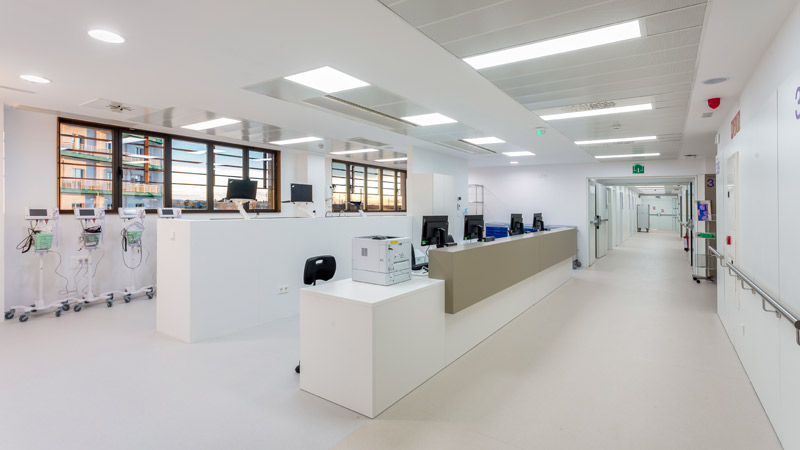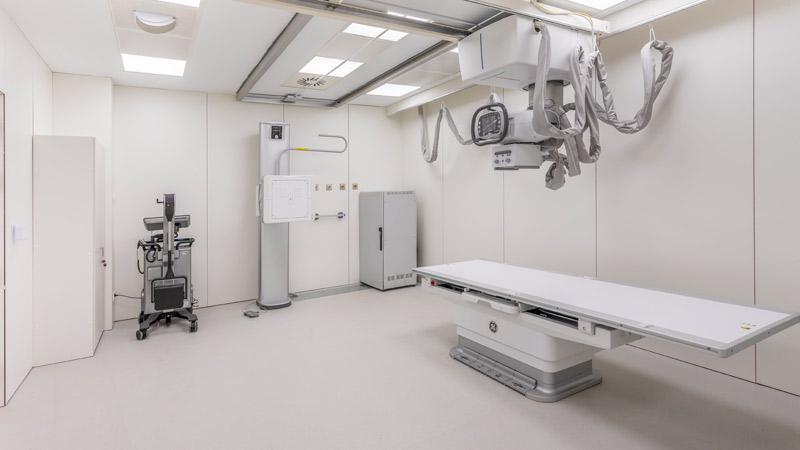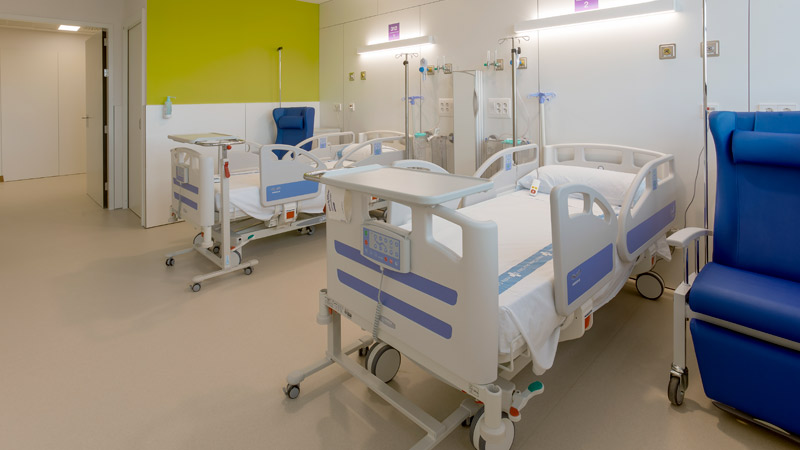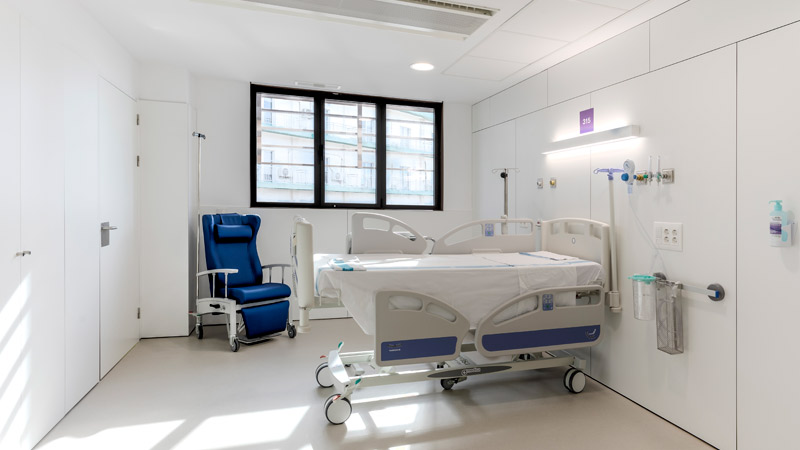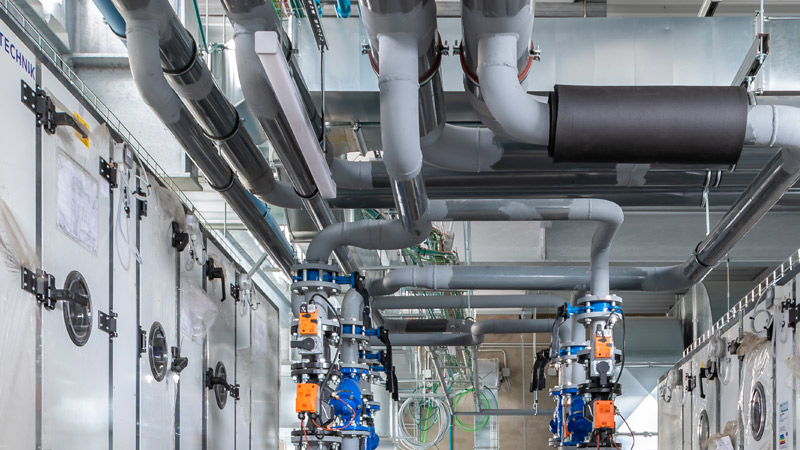Covid Hospital. Bellvitge University Hospital, Barcelona. Spain.
Category
BuildingCovid Bellvitge Hospital, drafting of the master plan and construction of a multipurpose hospital building (iCovid) on the grounds of the Bellvitge University Hospital, in Hospitalet de Llobregat.The drafting of the plan and its construction has been done with the Lean Construction management system with BIM modelling and with an IPD (Integrated Project Delivery) orientation.
The building consists of a ground floor + 4 storeys with a technical gallery on the top floor, where all the installations are located. The building allows for the possibility of adding one more storey. The project includes a built area of 4,938.70 m² with a floor area of 15 x 75 metres.
The project includes the construction, zoning, coordination of new installations and rewiring of electrical installations, existing pipes, setting up, accesses, foundations, adaptation of the environment and access for users and professionals, connection bridge with the existing building on the second floor, etc.-
Deep foundation of CPI 8 piles, 12 m deep.
Precast reinforced concrete structure and prestressed hollow core slabs.
The iCovid de Bellvitge hospital is already in full operation, within the campus of the Bellvitge University Hospital, the equipment has been delivered in a record period of 17 weeks.

