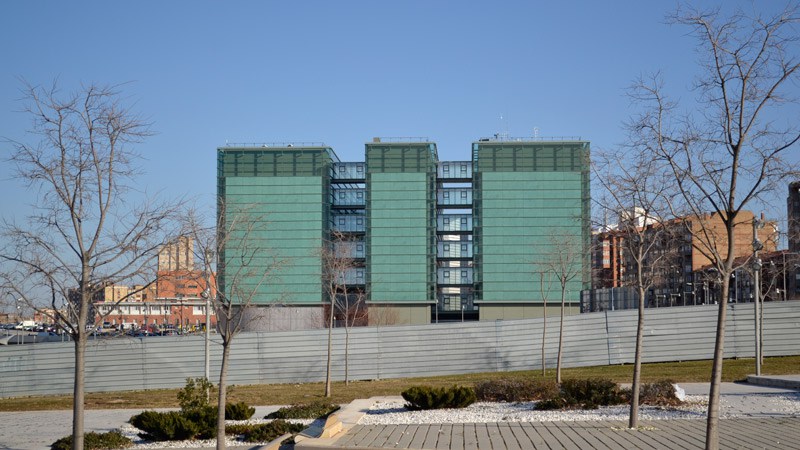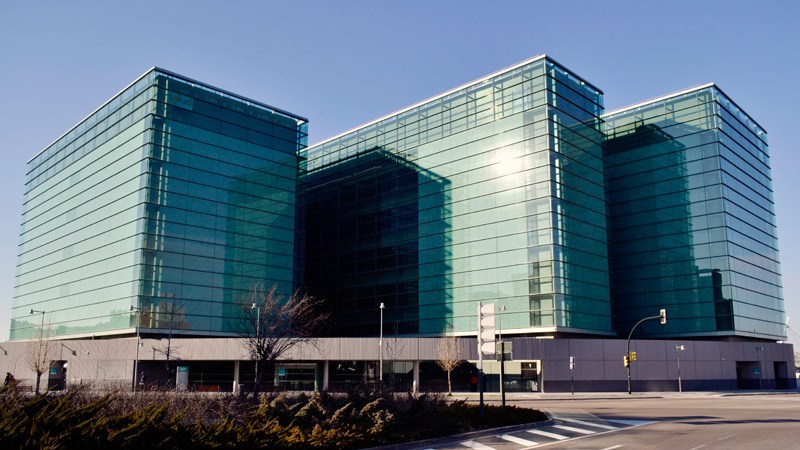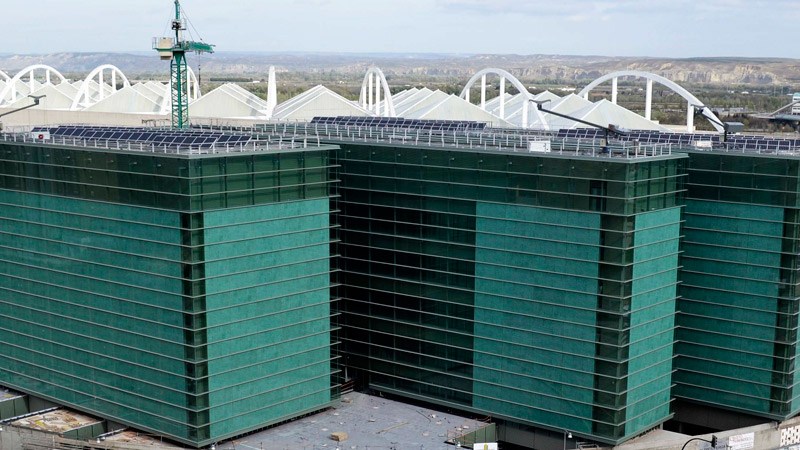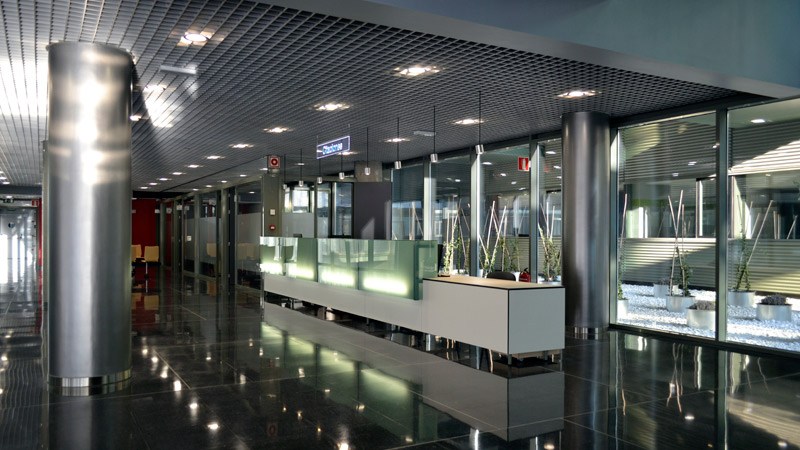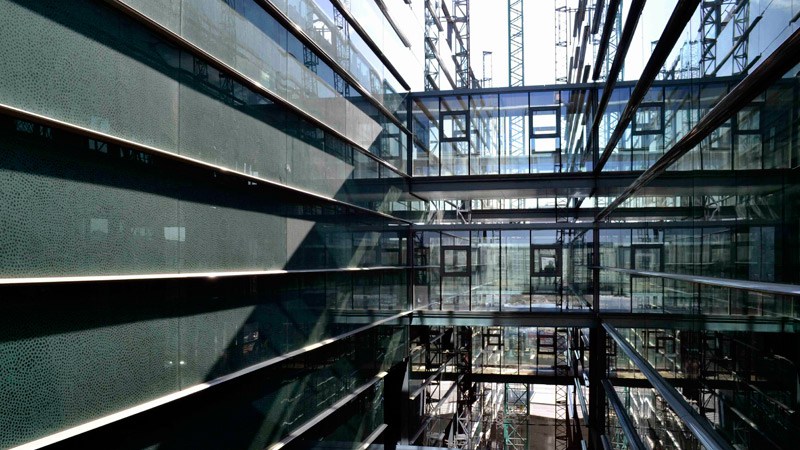CEM Intermodal and 061 Management and Sector III Management Headquarters, Zaragoza. Spain.
Category
Building, Construcción, ConstructionThe projected building occupies a parcel with a shape of approximately a quarter circle, with a notable change of level towards the corner of the straight side, equivalent to the height of a floor. The project tackles this change in level by means of a “solid plinth” which occupies the whole site, with three basement floors and a ground floor. Above it are three blocks of 6 levels in height, linked by walkways. The earlier contractor completed the structure of the three basement floors, the ground floor and the floor at level +1. Also it carried out the structure of the south block of 5 floors, of smaller floor size, and 3 floors of the larger north block.
The façade of the blocks is planned as having a complete skin of glass, which does not reach the ground floor ceiling and is separate from the inner façade which is presented as a surface of glass and corrugated lacquered aluminium.
The building set on the “plinth” has four levels. At levels -3 and -2 are two floors of garages with communication between them by two ramps and with a single access from the underground roadway (access not yet built). These two basements house various premises for installations, archives, cloakrooms and other stores.
In the central block are the vertical communications units at the two points of the block, one for outside users and the other principally for the use of personnel and visitors from 061 Aragón and the Management Office. Between these units is a large open space with waiting rooms and controls for the various consultation areas.
The north block houses the various consultation areas. At level +1 of that block is the X-ray area and an emergency staircase.
The south block is for the installations of 061 Aragón (levels +1, +2, +3) and the Sector III Management Office (levels +4 y +5). There is a fire escape stair on the east wall.
On the roofs there are small covered cabins (level +6) occupying only a part of the floor, planned to house the air conditioning equipment. There will be a grating of metal beams in those areas not occupied by the cabins.

