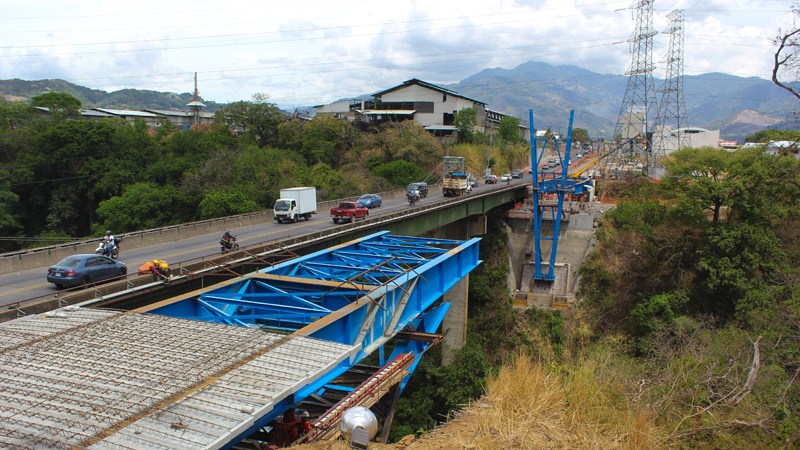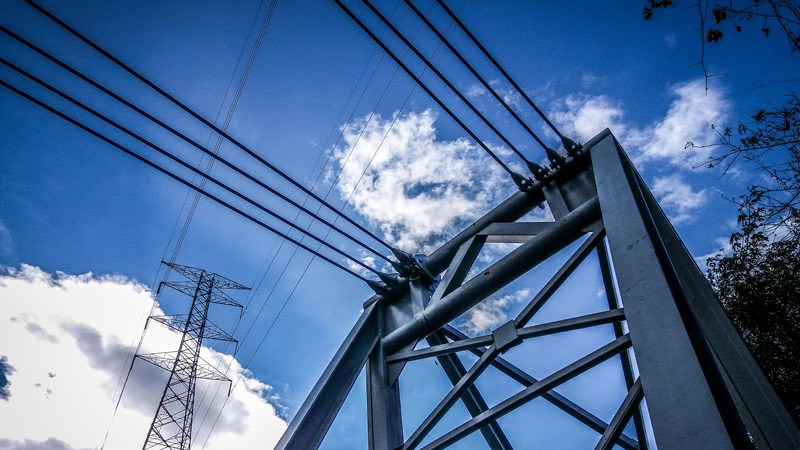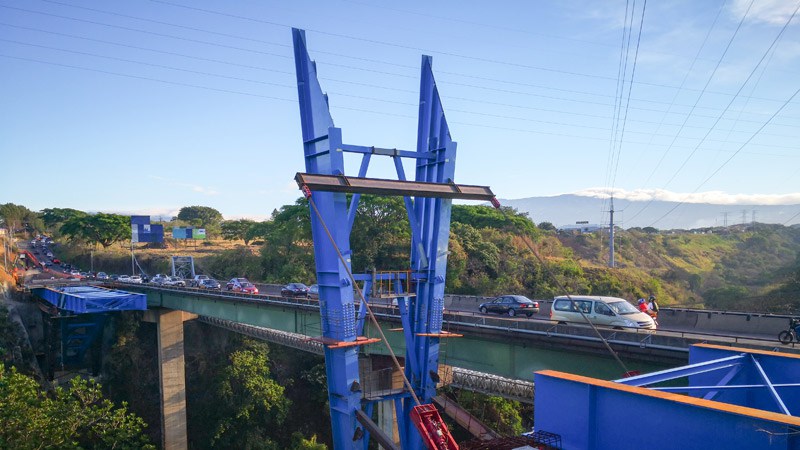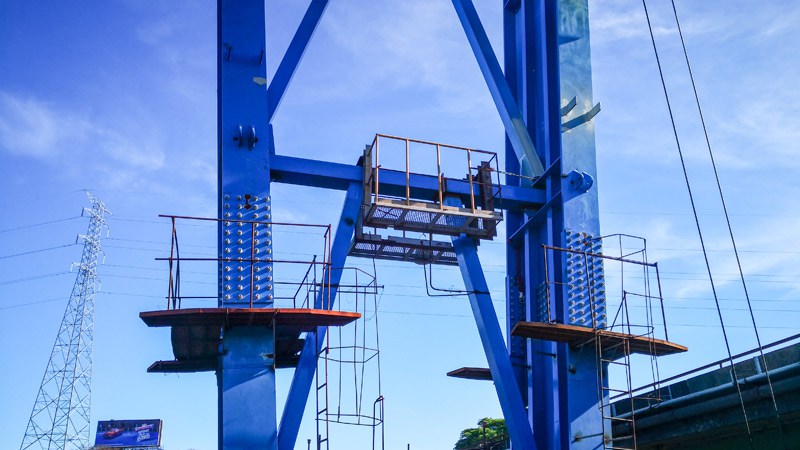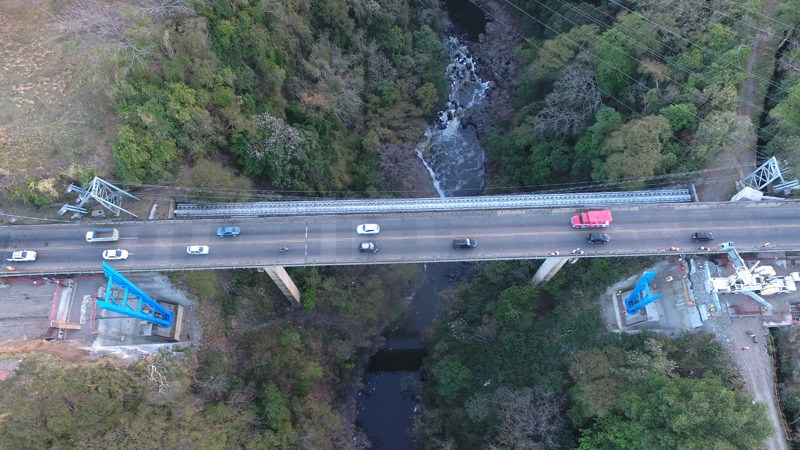Bridge on the Virilla river on the National Route No. 147, between the provinces of San José and Alajuela. Costa Rica.
Category
Activities, Construcción, Construction, Roadways and RailwaysThe reference project consists of the execution of a parallel bridge to the existing one and the duplication of the existing roadway, and rearrangement of accesses between Lindora commercial center and the crossing with Potrerillo street, being necessary a prior relocation of affected services (AYA pipes and medium voltage lines, and telecommunications that run parallel to the work).
The solution adopted for the crossing over the Virilla river bed is a bridge with a mixed concrete-steel structure, 132,65 m long, divided into three spans of 39.50, 54.00 m and 39.15 m. The platform, consisting of two reinforced beams with a variable height between 1.70 m in the support axis in bastions and central section, and 2.50 m in the section connecting the piles and the panel. It is 12.10 m wide, so it can hold two lanes of 3.60, an interior shoulder of 2.20 m, and a sidewalk of 1.20 m.
The piles consist of two reinforced beams with a double-T cross-section, where an eccentric EBF bracing system allows the formation of plastic ball joints in the event of a seismic movement, besides ensuring the lateral stability of the piles..The assembly of the metallic structure is affected by the existing High Voltage Line and the small space which is available. The pillars were placed in a straight position, and were rotated to their final position using anchorage and hydraulic jacks. From the Northern and Southern sides, the platform was installed using a sliding system, and a 12 m long central segment was placed from the current bridge.
The most representative units of the project are:
| Structural steel type ASTM A709 Grade 50 (345 MPa) in sheets |
460 t |
| Structural concrete class “A”, f’c 280 kg/cm2 |
1.349 m3 |
| Reinforcing steel F’y = 4200 kg/cm2 | 225.127 kg |
| Excavation on track | 13,194 m3 |
| Prefabricated precast concrete for viaduct platform |
44 ud |
| Hot asphalt concrete pavement | 1,607 t |
| Micropiles diameter 200 mm TUBE Ø139.7 mm E = 10 mm |
648 m |
| Sprayed concrete | 371 m3 |

