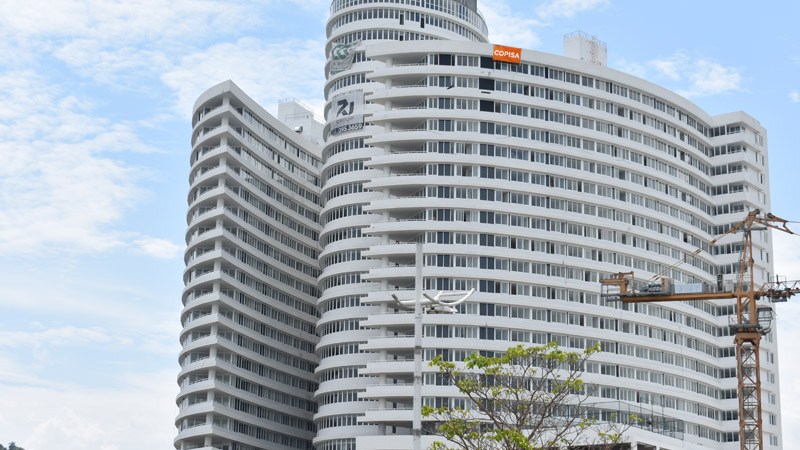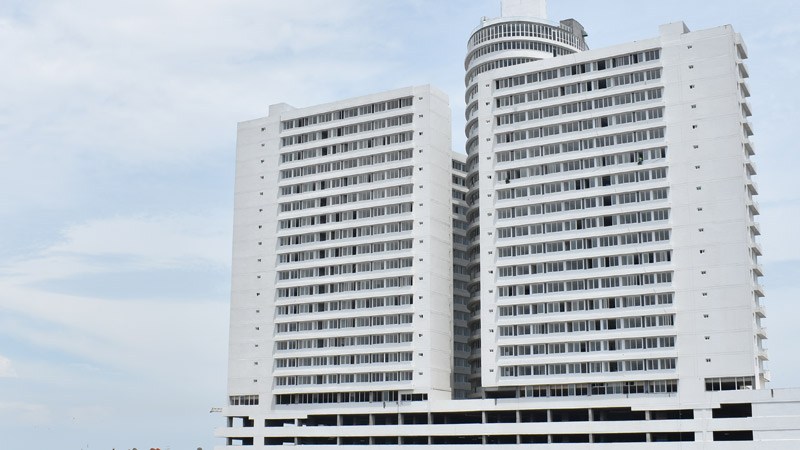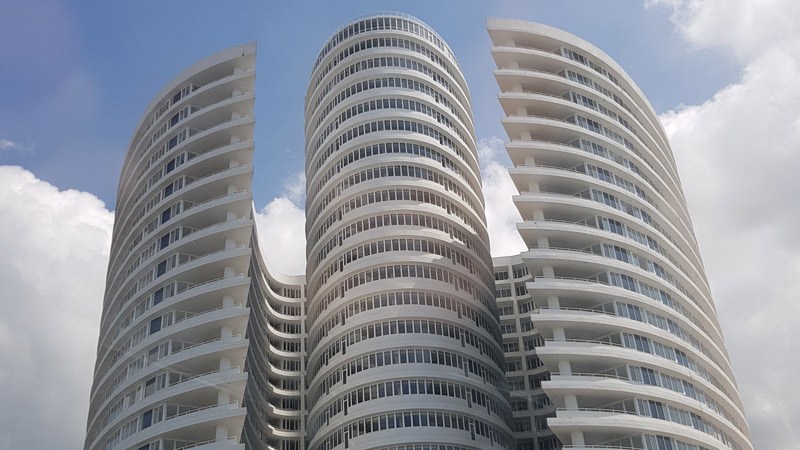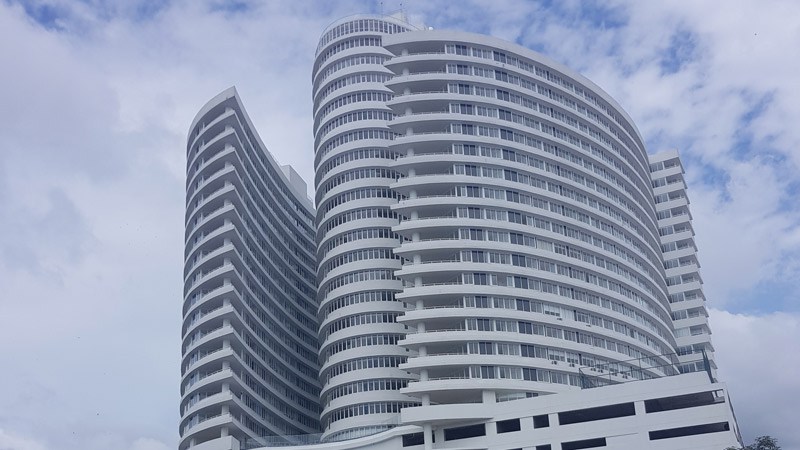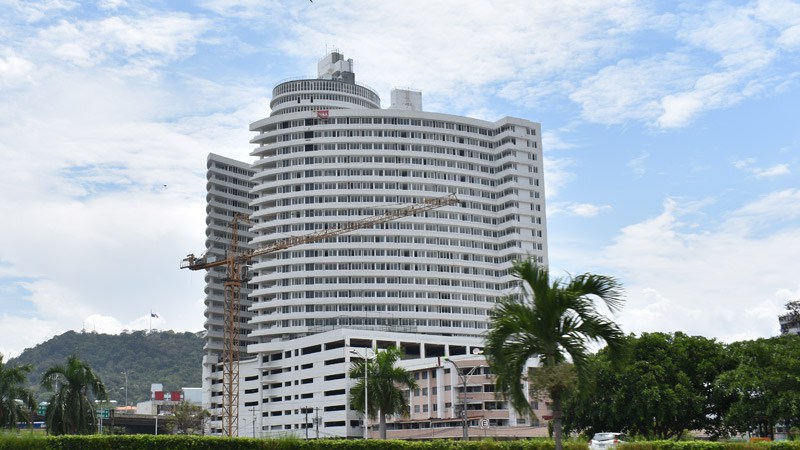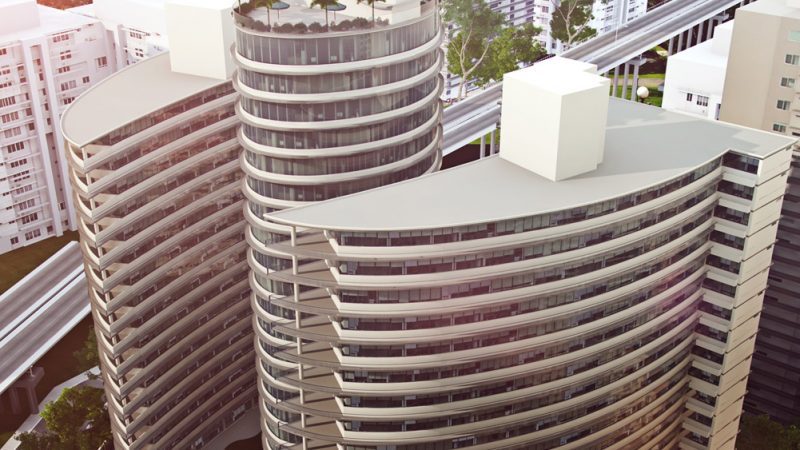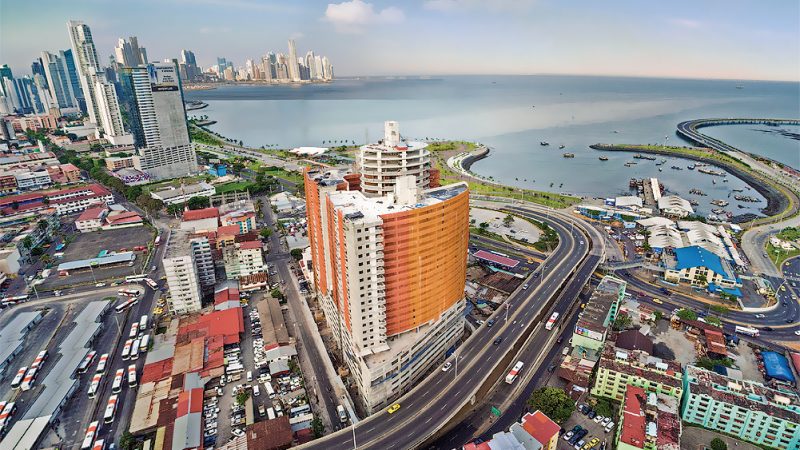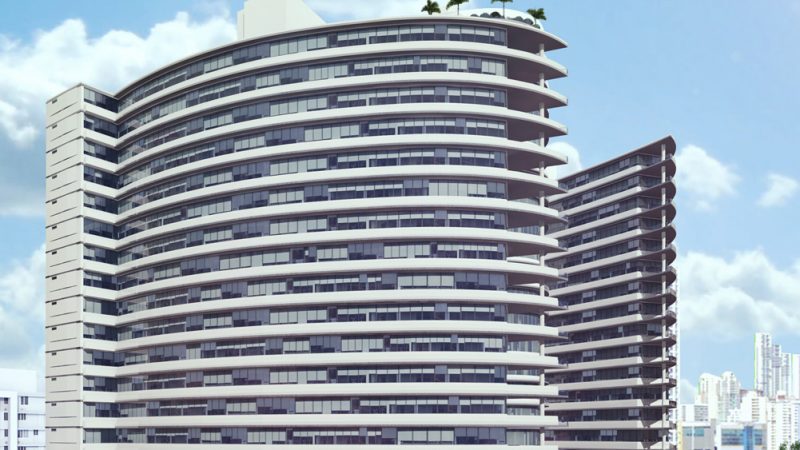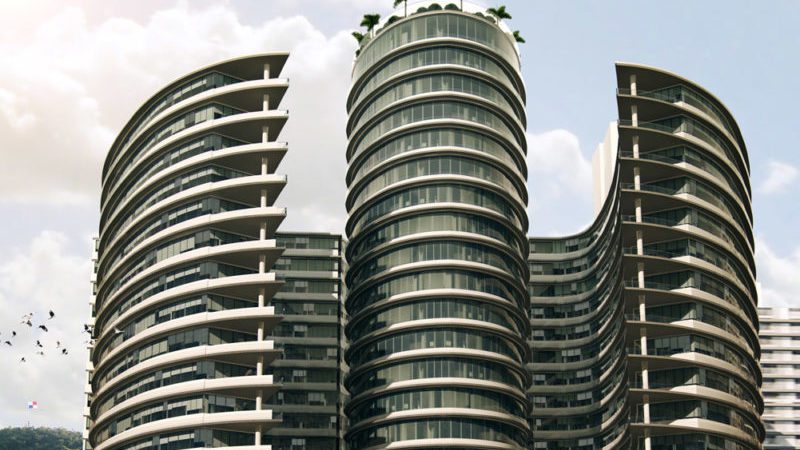Apartment, office and business premises complex, Ibiza Ciudad de Panama Bay View. Republic of Panama.
Category
Activities, Building, Construcción, ConstructionThe Project consists of a complex that includes apartments, offices and commercial premises in El Marañón, Corregimiento de Calidonia in Panama City. It is located 50 m off the coast line in a fully equipped and perfectly connected district through the L1 metro line. The project includes the Skybar, an exclusive restaurant over 100 m high that offers breathtaking views of the Panama Bay. The complex is composed of three separate towers. Towers A and B are 88 m high buildings divided in 16 levels, where 480 residential apartments of two and three rooms are located. The total area of these residential towers is 68.594 m2. Tower C is 105 m high and is divided in 20 stories, which gather 160 offices with a total area of 8.895 m2. In the top of Tower C is where the aforementioned Skybar is located. The complex is completed with a ground floor that occupies an area of 1.850 m2, rounding up 14 newly built commercial premises; a sheltered parking area in 6 stories, able to house up to 851 vehicles and 4.195 m2 dedicated to social areas including a canteen, a swimming pool, a mini-golf course, a table-tennis room, a gym, a spa, a laundry room and four ballrooms.
Main data:
25.000 m3 of concrete
2.800 Tn of corrugated reinforcing steel
Built space: 77.489 m2
Tower heights: 105 m (Tower C). 88 m (Tower A), 88 m (Tower B)

